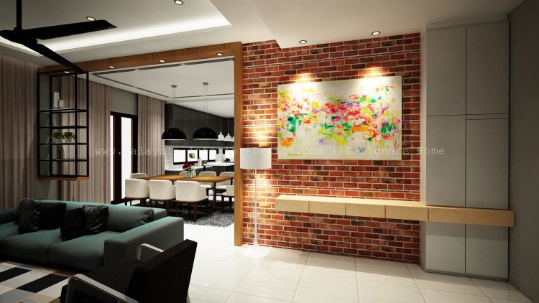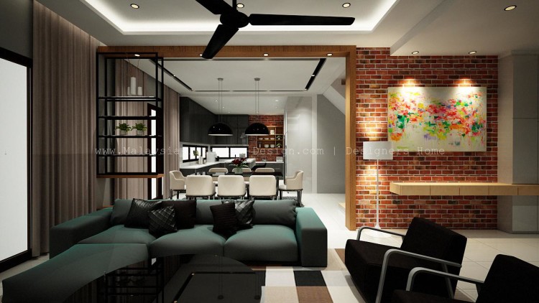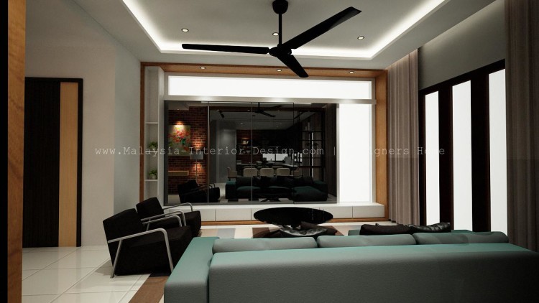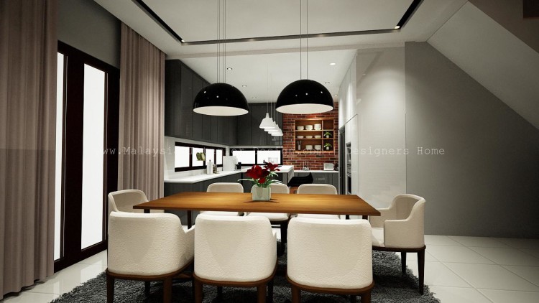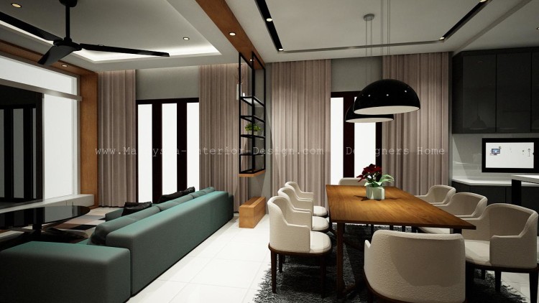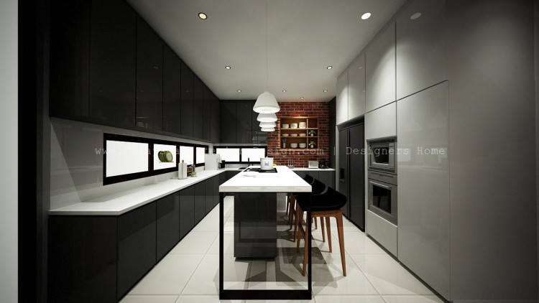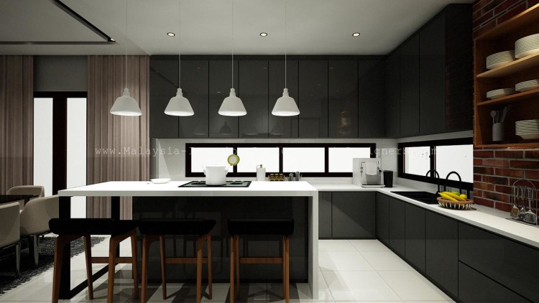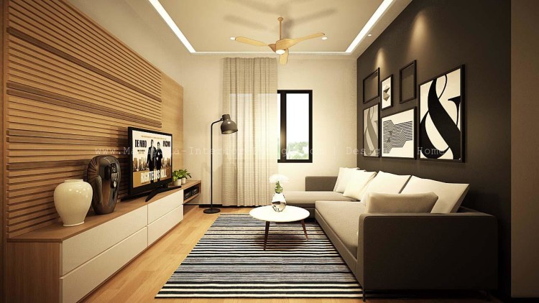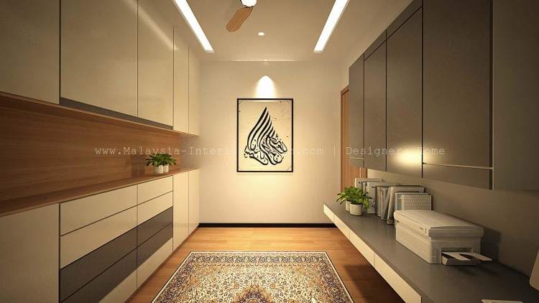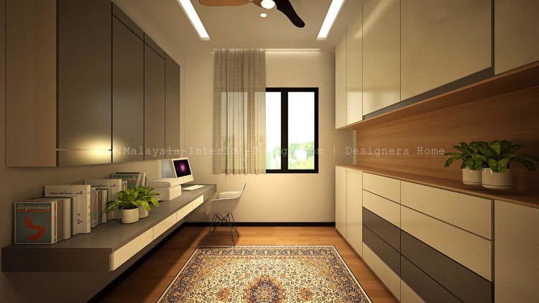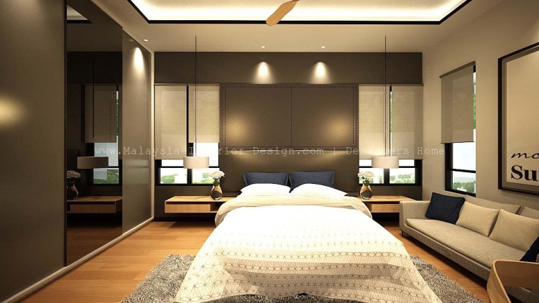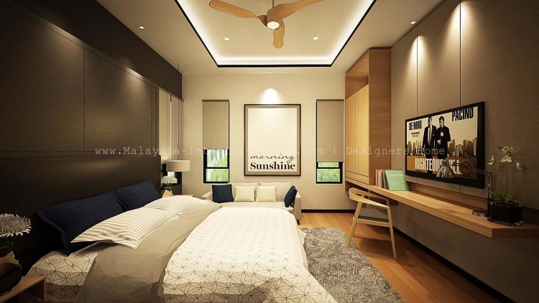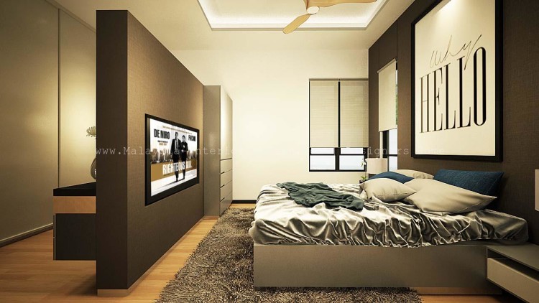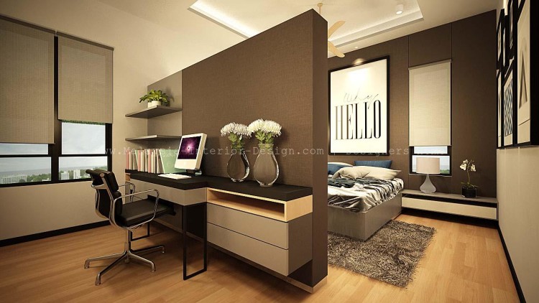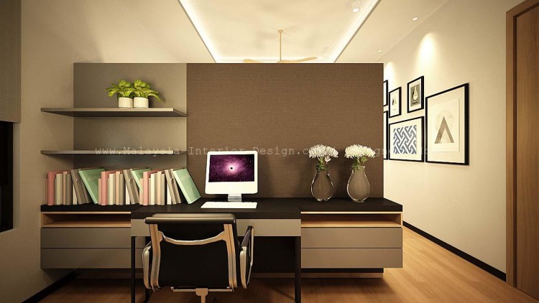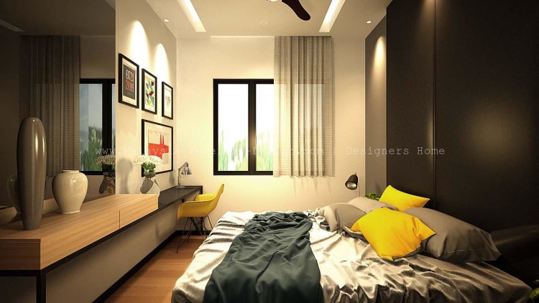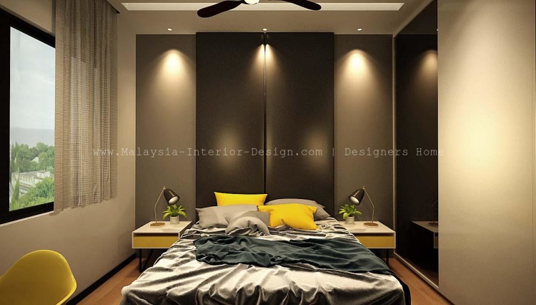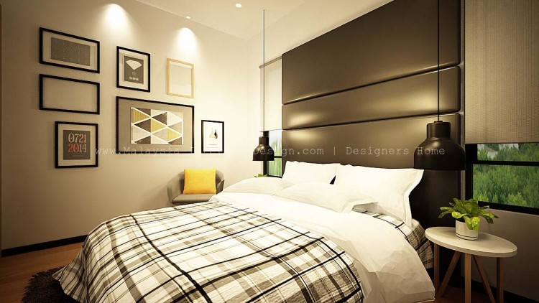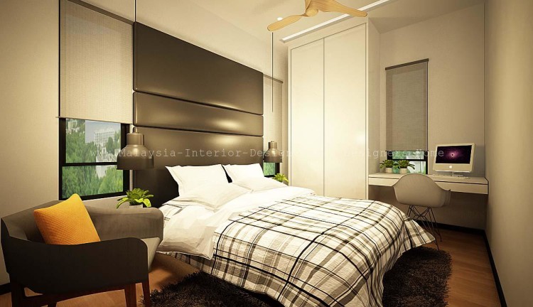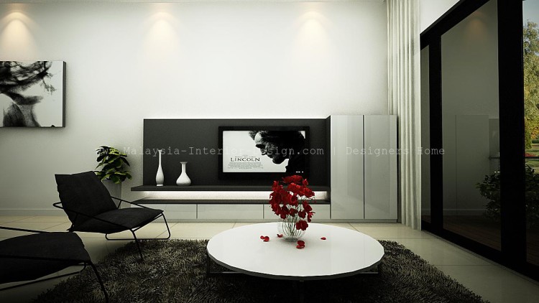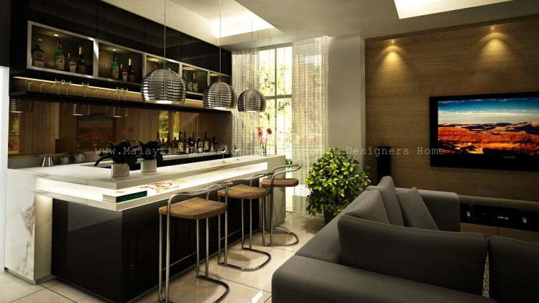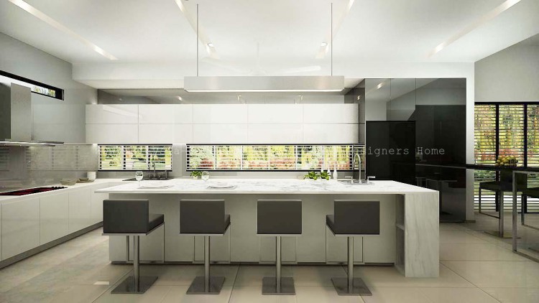SEMI D INTERIOR DESIGN | TROPIKA 2 KAJANG
Every well-designed house always focuses on two things, the manipulation of spatial volume and surface treatment. Good spatial planning requires not only smooth accessibility and functionality, there has to be a focal point to enhance the space. In this project, the focal point would be the brick wall that separates the living room and the dining. It gives the home an industrial look, but in a very minimal way that it doesn’t get overwhelmed. Bedrooms were playfully designed with mono shades of dark grey and white, further enhanced with bright colors and carefully selected furniture & fabrics.
SIZE : 3354 sqft

